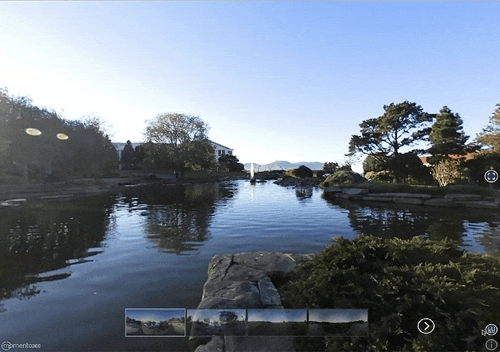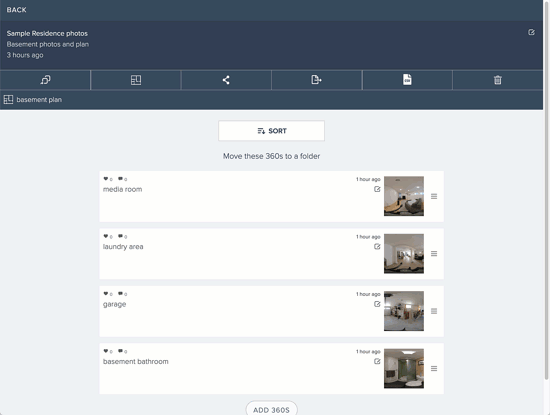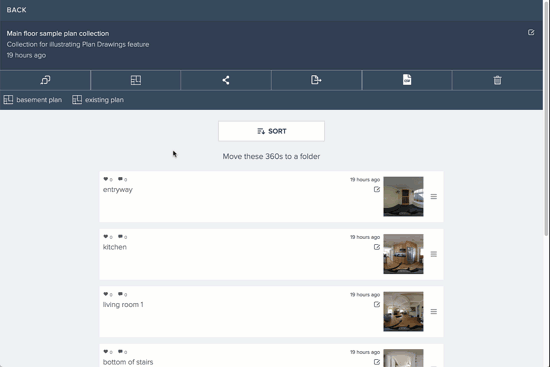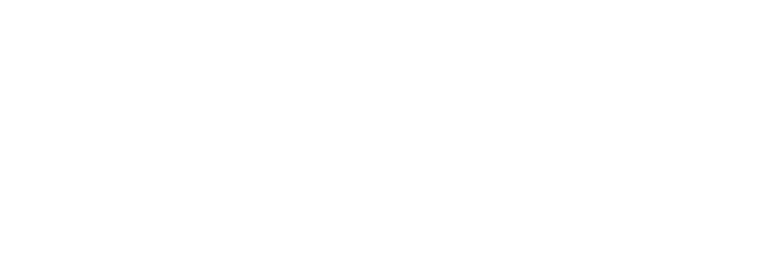Add Floorplan Views to Your 360s with Plan Drawings
Use existing plans or images as context for your 360-degree imagery

Use existing plans or images as context for your 360-degree imagery

Sometimes it's useful to be able to show the location of your 360-degree images using a floorplan or similar type of document. That’s why we’re excited to announce the release of Plan Drawings, one of our most-requested features for a long time.
The Plan View feature allows you to quickly add another valuable view of your 360s, using floorplan or similar documents (PDFs & images) to display location context.
It works seamlessly alongside Collections and Share Links, and you can use them in Embeds and Collection Embeds:
Highlights:
- Supports single and multiple-page Plan Drawings
- Supports images and PDFs (including multi-page PDFs)
- Can be added to Embed/Share links for individual 360s and Collections
- Multiple Plans can be linked to a single Collection or 360
- Support for Custom Markers
We’ve designed it so you can quickly add markers for your 360s on top of the Plan Viewer Overlay. Placing markers is as easy as right-click, drag, and select:

This is just a first step, and we’re excited to see what you do with it!
For more details, see the overview article, or dive right in to get started.

